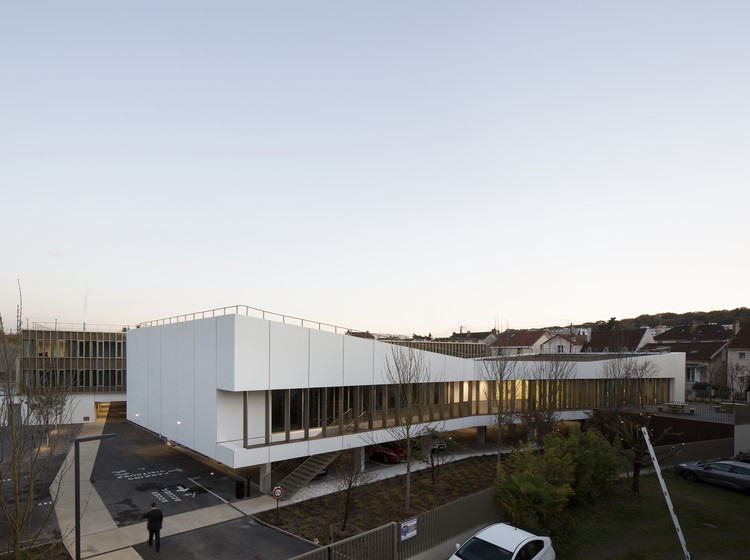
-
Architects: Ateliers 2/3/4/
- Area: 4800 m²
- Year: 2017
-
Photographs:Clément Guillaume
.jpg?1541512112)
A functional and environmental challenge
This extension of an existing public building is part of a mostly residential neighborhood. Therefore, despite its 4.840 m² extension and 150 parking spaces, it needed to find its place into a neighborhood without jostling it. The building is conceived almost entirely on stilts, exploiting the height difference of about 3 m between the street and the embankment of the railways and it’s limited in height to 9m by the Local Urbanism Plan. It shelters a quality parking lot and it literally "comes alongside" the rue Molière.
.jpg?1541512738)

.jpg?1541513065)
According to the program the building consists of two blocks, one open to the public and the other housing the offices of the IGC staff, the entrance is placed between these two elements. A forecourt slips between the two building blocks each housing the two major entities of the program and a wide gallery that crosses the building from east to west gives access to them. The reception desk takes place at the crossroad of this square and the gallery.
.jpg?1541512190)
Two Pavilions: symbolic and functional
- In the West part, all shared services, conference, and training rooms and their common hall and restaurant take place in an independent "pavilion", which is placed closer to the existing buildings and has a specific architectural identity to mark its unifying role.
- In the East part, the offices and the other services are placed in a building around a garden, offering a great flexibility for development and a « looped » circulation ensuring the best possible connection between services.
.jpg?1541513007)
The acoustic matter
No sedentary facility faces the railways at North, only the circulation areas of the two floors of the services building do, creating a buffer, while the conference room’s acoustic protection is reinforced by the storage rooms and the control room.
.jpg?1541512275)

.jpg?1541512994)
Facades
The building needed to have a simple shape to fit into its environment and to affirm a contemporary vocabulary while being able to participate in the integration of the CIG in its suburban neighborhood. The pavilion containing the shared functions is the most emblematic, it requires opaque mineral facades made of a polished white prefabricated concrete, contrasting with the facades of the other pavilions and the dwellings, which consist mainly of the millstone and traditional masonry.
.jpg?1541512748)
The offices’ facades consist of an anodized aluminum curtain wall whose solid parts are made of glass and veneered walnut wood panels (OKALUX). Most of the offices are East and West oriented, they are protected by vertical solar sunshades anodized aluminum. This shaping choice reinforces the architectural unity of the facades visually connecting the 2 levels of the crown. The materiality of all the facades is qualitative and will guarantee great durability to the building.
.jpg?1541512539)
Landscape
Playing a key role for environmental quality and user’s comfort, this "park" is conceived to serve well both as a parking and qualifying element for the plot and it also provides pleasant views for the offices. Relaxation areas are arranged on it, combining technical functionality (parking) and user’s pleasure (garden, view). The plant species have been chosen carefully for this particular environment (low sun) ensuring good biodiversity.
.jpg?1541512831)

.jpg?1541512014)


.jpg?1541513065)
.jpg?1541512382)
.jpg?1541512748)
.jpg?1541512502)

.jpg?1541513065)
.jpg?1541512382)
.jpg?1541512748)
.jpg?1541512502)
.jpg?1541512464)
.jpg?1541512014)
.jpg?1541512112)
.jpg?1541512880)
.jpg?1541512893)
.jpg?1541512275)
.jpg?1541512190)
.jpg?1541512798)
-2.jpg?1541512265)
.jpg?1541512738)
.jpg?1541512628)
.jpg?1541512994)
.jpg?1541512693)








